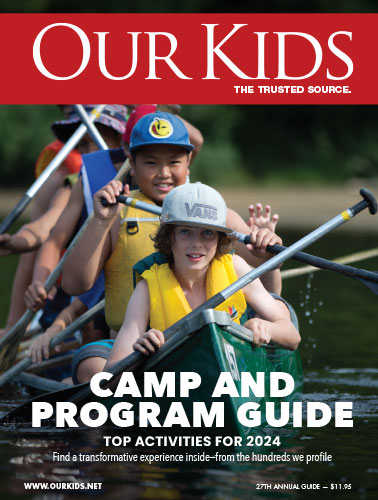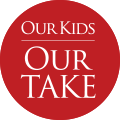Types
Locations
Activities
Adventure
Wilderness Trip Camps
Christian
French
ESL
Teen Travel
Weight loss
YMCA Camps
Arts
Drama
Dance
Performing Arts
more
Educational
Animal camps
Computers
Debate
Engineering
Game design
LEGO Camps
Magic Camps
Math
Minecraft
Robotics
Programming
STEM
Technology Camps
more
Sports
Baseball
Basketball
Cheerleading
Fencing
Fishing
Fitness Boot Camps
Golf
Gymnastics
Hockey Schools
Horse Camps
Kayak
Lacrosse
Martial Arts
Multi-sports
Paintball
Rugby Camps
Sailing
Skate Camps
Ski Camps
Soccer Camps
Swimming
Taekwondo
Tennis
Volleyball
Wakeboarding
Yoga Camps
more
Camp advice
Meet camps
Get the magazine
Types & Locations
Activities
|
|||||||














